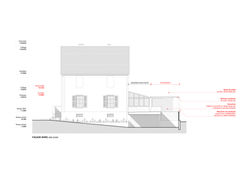top of page
Technical Drawings
Computer-Aided Design & Hand Drawings
Production of technical drawings using computer-aided design software (mainly Vectorworks and occasionally AutoCAD). It includes plans, elevations, sections and details.
Trained in technical hand drafting at the school of Architecture during my Bachelor’s degree. It includes techniques of 1-point and 2-point perspective sketches from plans and elevations, and parallel projections.
bottom of page





















